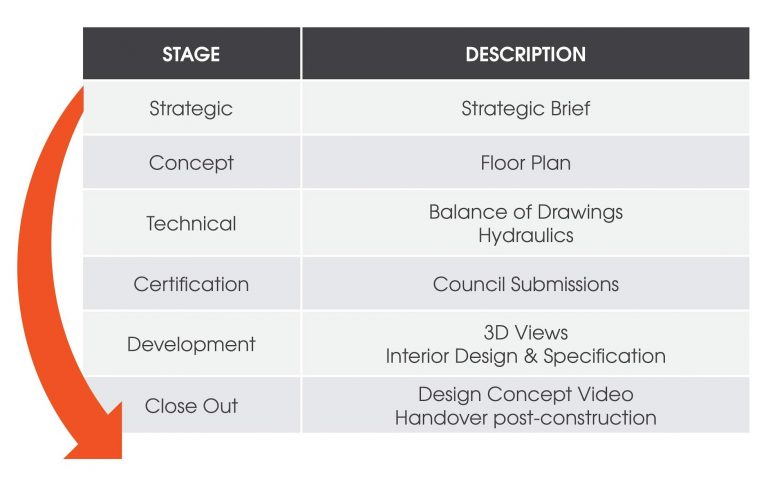Frequently Asked Questions
Food Strategy is a professional design company and we take our commitment to quality seriously. We maintain current insurance policies for professional indemnity, public and products liability, and workers’ compensation.
Prices can vary significantly for a commercial kitchen or food business fitout. Some of the factors influencing fitout costs include site size and accessibility, existing infrastructure, finishes specification, equipment type and brand, and more. It’s important to discuss any budget restrictions with us before commencing design work, as we can then take this into consideration during each stage of the design and make recommendations accordingly. Shopfitters will be able to give you a tailored quote for the fitout once they have a full set of plans from us. Ask us about tendering.
No, Food Strategy is a foodservice design and interior design company. While some of our employees have construction backgrounds, we are not equipped to undertake any construction work. However, we network extensively with a host of reputable, licenced shopfitters, sheet metal workers, builders, project managers and other contractors. Ask us about connecting with these companies.
Most, if not all, commercial kitchens will generally require a trade waste system due to the nature of commercial food operations. There are some rare exceptions to the rule, but hydraulics are treated on a case-by-case basis. We will discuss this with you during the design phases.
At Food Strategy, we take great pride in our strong reputation of unbiased equipment specification. We are known for the high functionality of the kitchens we design, not the brands of equipment we recommend. You can read our testimonials or watch some of our client videos to learn more about what our wonderful clients have to say. Our team of foodservice professionals partake in commercial kitchen equipment training and innovation education across all equipment types and brands to ensure we continue to offer our clients a complete solution that meets their unique needs.
We generally expect designs to take 2-6 weeks, depending on your site size and complexity, existing infrastructure, hydraulic needs, and the speed of council processing times. You can ask us about expected lead times during your initial consultation stage, as we should have a clearer picture of the variables at this point.
This is highly unlikely unless you are taking over a site that is already established and has appropriate food licencing in place. As above, the design and council approval process typically takes 2-6 weeks, and depending on the size of your site and the lead times for the materials and finishes, the fitout will usually take 2-8 weeks. As with most things, there are exceptions to the rule, so it’s hard to give an accurate timeframe until initial discussions are underway.
Your project brief is based on our initial discussions and meetings. Our scope for each project can cover some or all of the following stages:
No matter which stages you sign up for, our exceptional customer service and expertise remain the same.
Yes, we do not charge to provide you with a fee proposal. Fee proposals detail our services and quote the cost for your project. Got questions about your fee proposal? Don’t hesitate to ask, we are here to help you.
Depending on your site, the minimum services required include a floor plan, elevations and the other elements in our balance of drawings. We can advise you on this during our initial consultation.
Yes, we have professional interior designers on our team who love working with clients to bring their visions to life. Our interior design services include selection and documentation of interior design, colours and finishes in consultation with clients.

